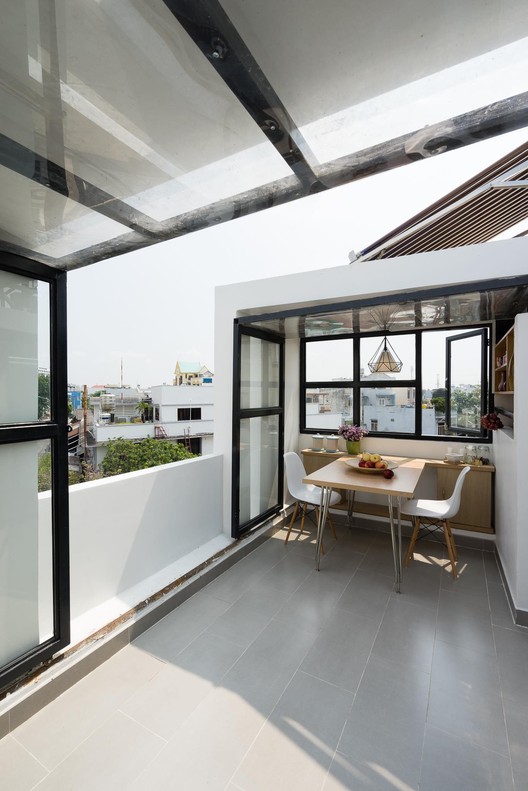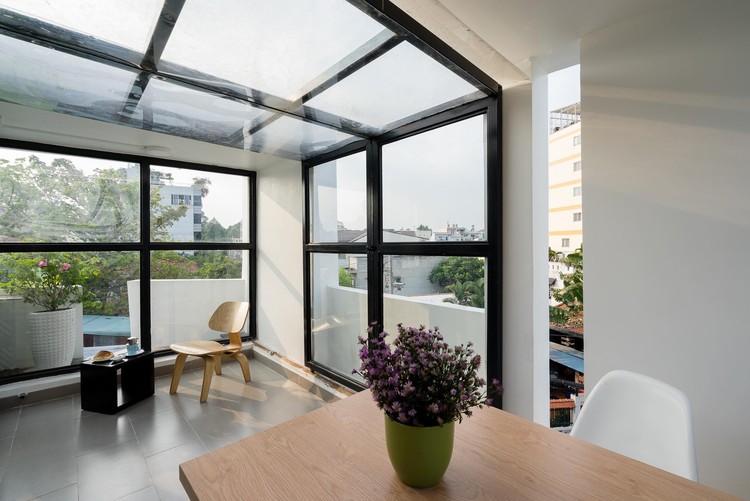The Torn Paper House / NatureArch Studio
The land occupied in this project has the total areas of 27 square meters, with 9 corners and zigzag edges, being located in a spontaneous residential area with many constraints on urban management regulations such as number of floors allowed, height and closed-only balconies. Nevertheless, the project investor – homeowner purports at building a town house that is able to accommodate minimum two generations of the family, while can also be put out to lease for extra income, ensuring long-term living. Given limited investment and usable capacity of land, which equals only 50% of social housing’ usage standard in Vietnam, the architect must provide reasonable calculation and solution in order for “the machine for living” (Le Corbusier) to operate in accordance with the purpose of the owner.

The project structure is divided in two parts:
•The lower part for lease, including ground floor and mezzanine level: ground floor has a building area of approximately 24 square meters, together with another 3 square meters for garden and setback space. Mezzanine level is initially designed for office leasing, but can later be remodeled to become a private room for children as adults.

•The upper part for residence, with its own entrance, forming an independent apartment: the first floor - bedrooms and the attic floor, utilizing 50% of the possible building area, are set as kitchen and dining space. The residual area is living room as an open space on the sky view. This two-in-one attic space is integrated by two L-shaped sliding roofs made of glass.

Regarding interiors, space and objects’ sizes follow minimalist concept. The materials used are common, inexpensive, require median sophistication and techniques so as to effectively economize investment cost.




Therefore, on one hand, the architect has successfully brought about the balance between usability, economy and aesthetic elements into the architecture. On the other hand, in order to create the artistic imprint for the project, the architect expresses his metaphorical idea as if this small town house is eagerly escaping from the cramped city space, by integrating architecture into paper-crafting art, which is very familiar to primary school students in Vietnam. The house structure describes two layers of white and black paper being glued together. The white walls being torn apart reveals a cramped "living box" with steel window casings, and recessed walls in black. Other slanted walls represent all the paper folds, cuttings, and tears that are simple, free and not too technical of paper-crating art. This small town house plays a plus point, contributing to a lively corner of a densely populated district like Go Vap District, Ho Chi Minh City.

( Source : Archdaily)







